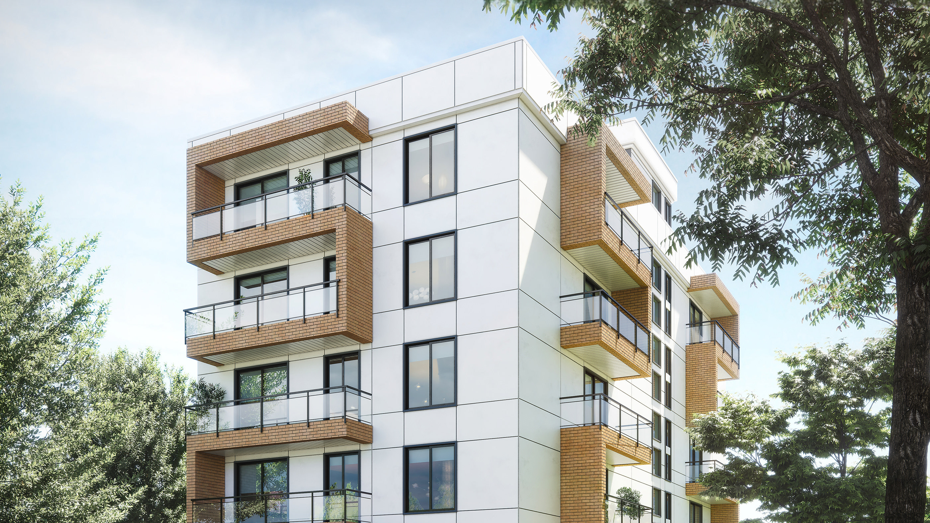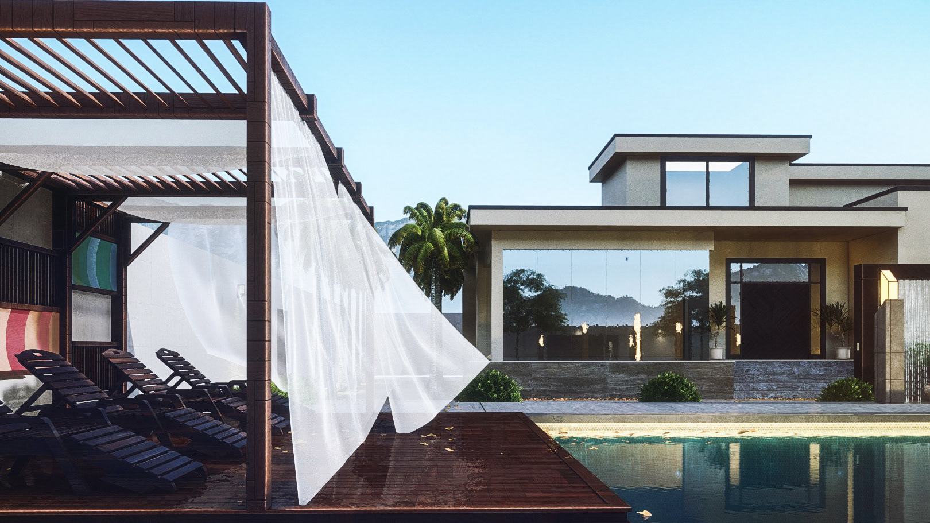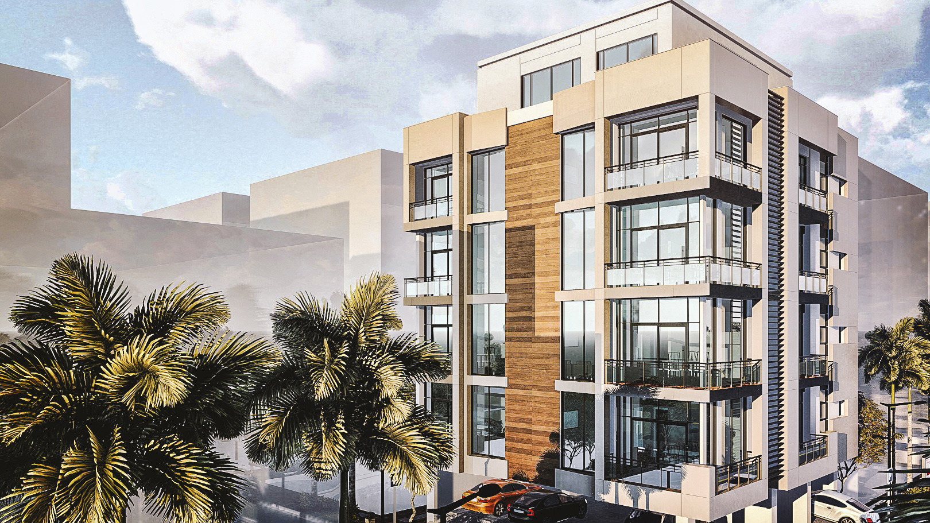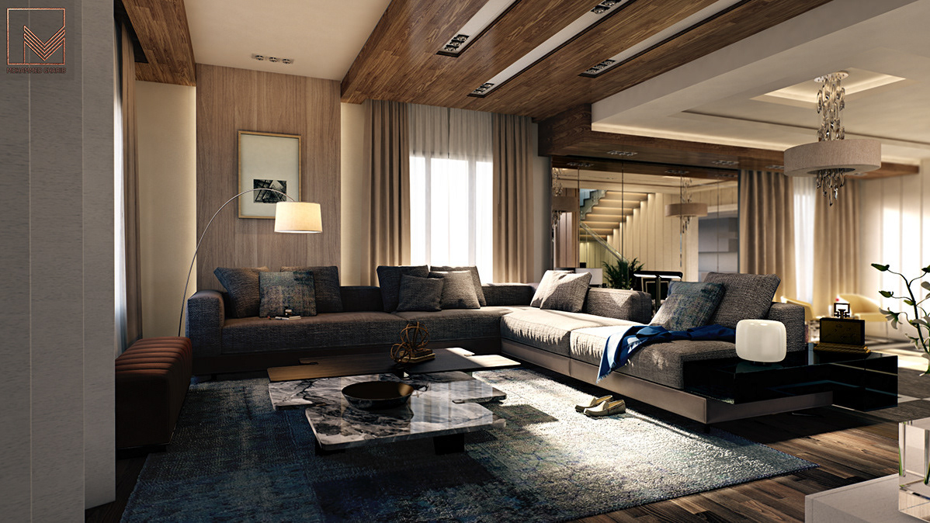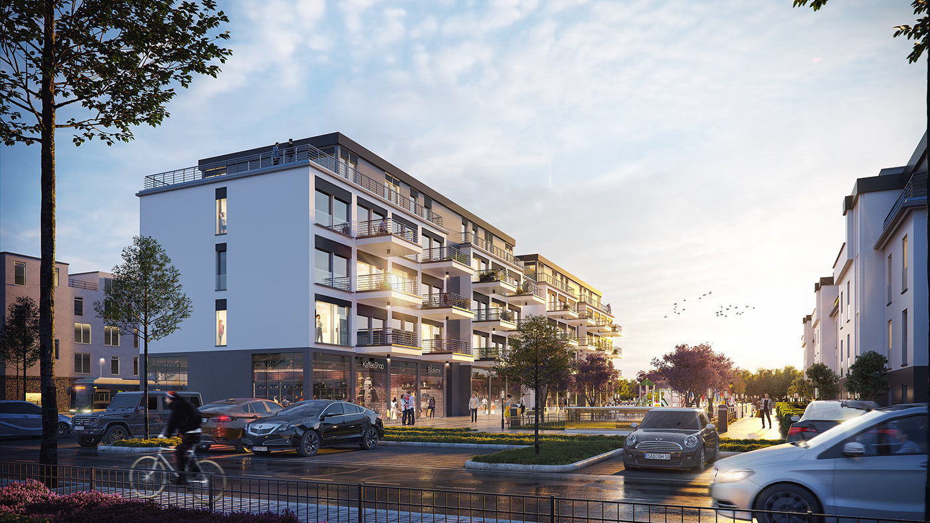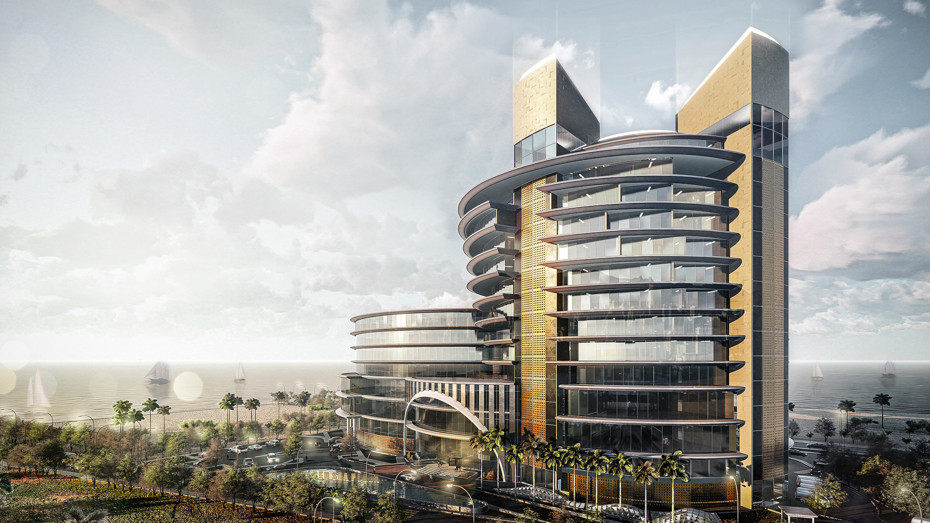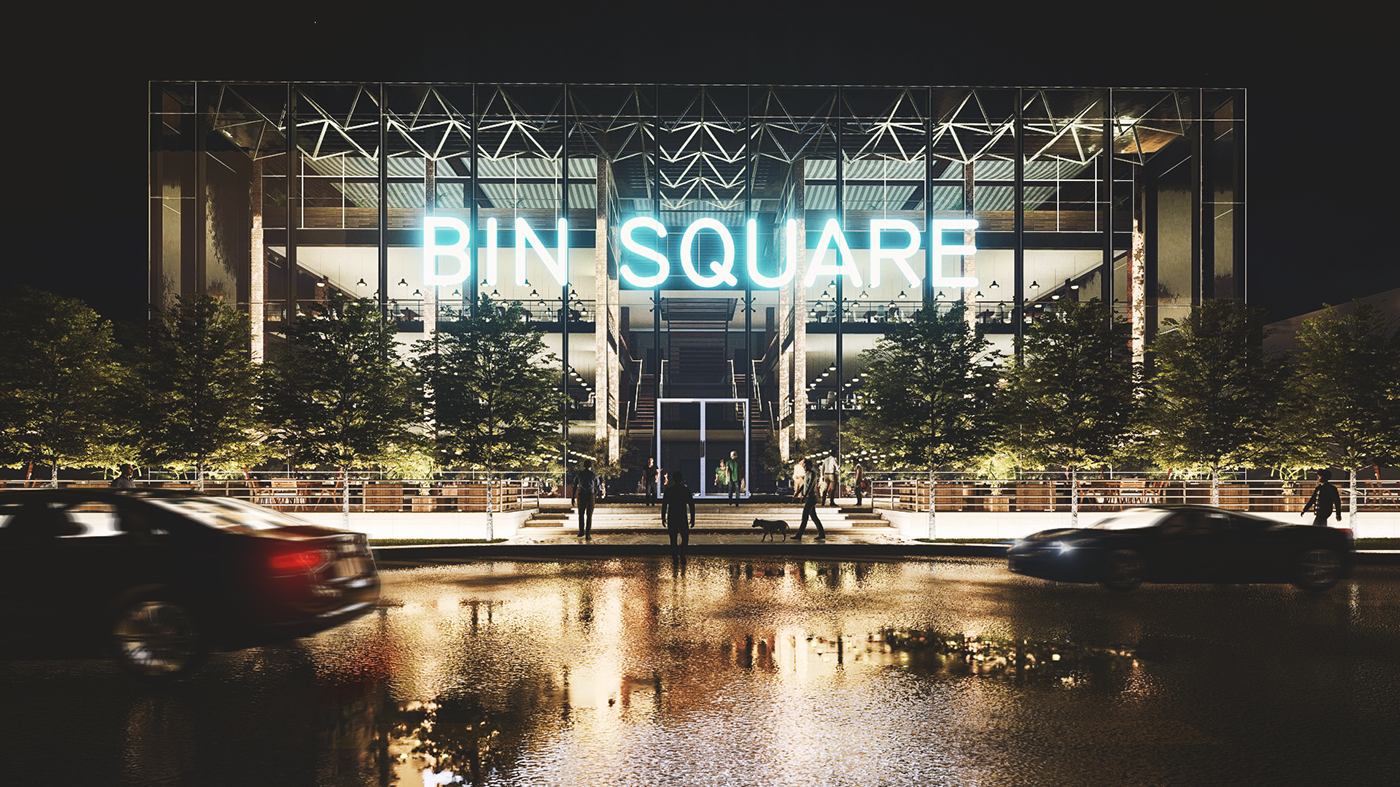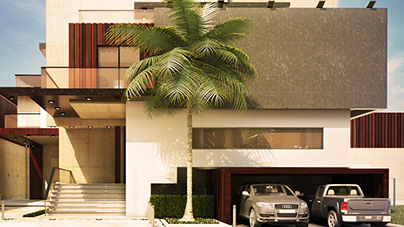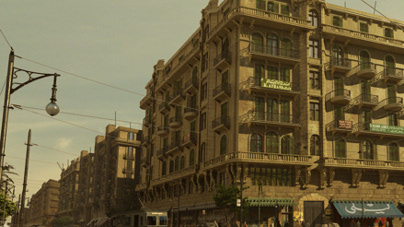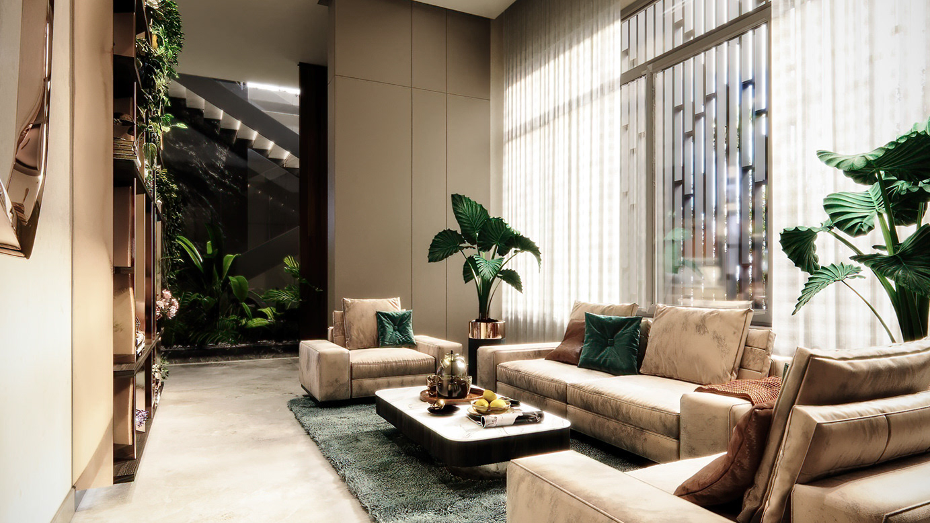ABHA 4 STAR HOTEL & RESORT
( MOB for Architectural Consulting )
Abha 4 star Hotel & Resort project is a 2 operated projects with 2 different entrances located on the south-west cost of Saudi Arabia. Our design was inspired by the typography and the vegetation that is surrounding Abha. The project is blended onto 2 major levels. 1- Hotel (Higher level) 2- Resort (lower level). The hotel consists of 150 luxurious room, outdoor swimming pool, cafe, restaurant and a breath taking view. While the Resort consists of 20 villa with two story and a backyard and a private swimming pool.
Our target is to achieve a dynamic form with lots of facilities and strive to create a correlation in the form between the 2 projects while maintaining the separation.
Location: Saudi Arabia - Abha
Client: Al Mousa Group
Type: Hospitality
Year: 2018
Area: 55,000 SQM
Conceptual Design by Arch. Mohamed Ra'afat
Role: Designing, Rendering, Presenting
3D Modelling by Arch. Mohamed Gharib Arch. Ronald Mercado Arch. Lito
Planning & Zoning by Arch. Geovanni
Supervision by Eng. Manal Bataweel & Arch. Mohamed Gharib
- The main entrance for the project is diverted into 2 entrances. One for the Hotel and the other entrance for the resort -
- Hotel services area -
- Cable car for transportation from the hotel to the parking lot -
- Playground Area -
- Hotel drop off zone -
- Aerial view shot -
- Aerial view shot -
- Playground area for kids -
- Hotel Elevation -

